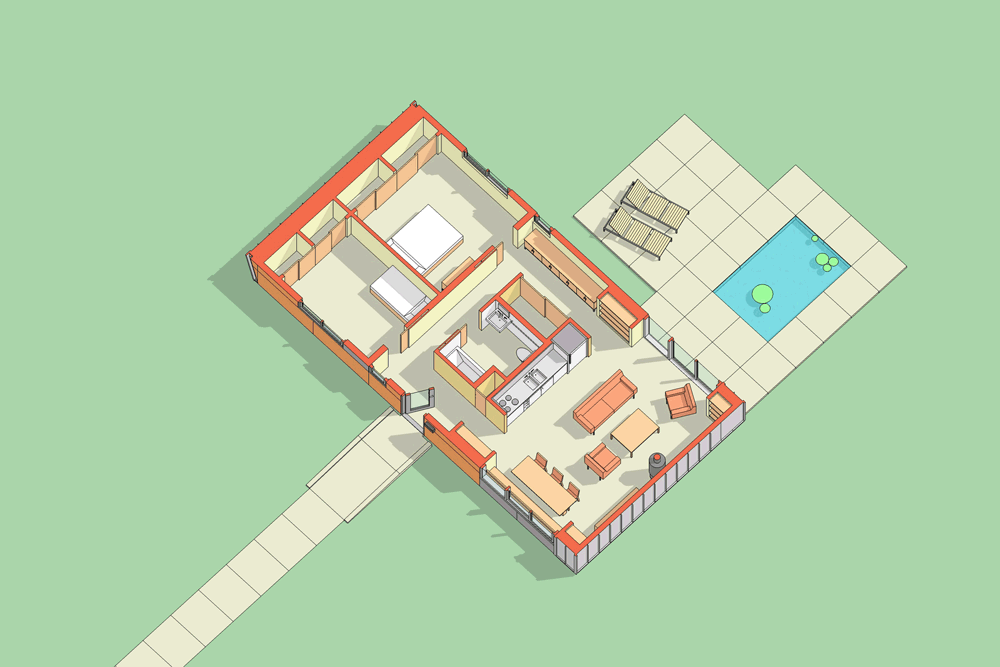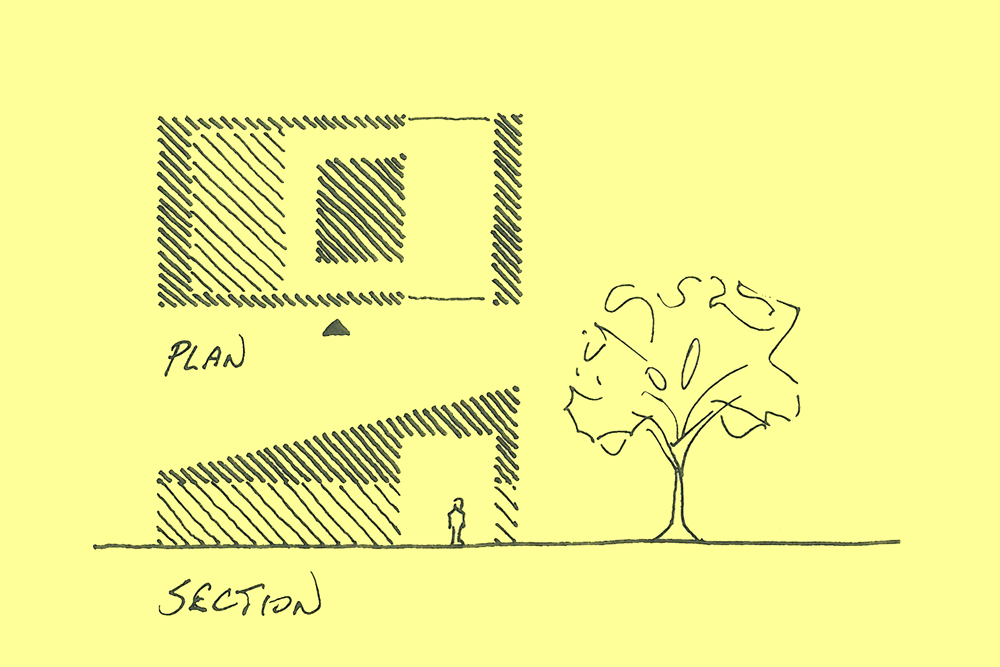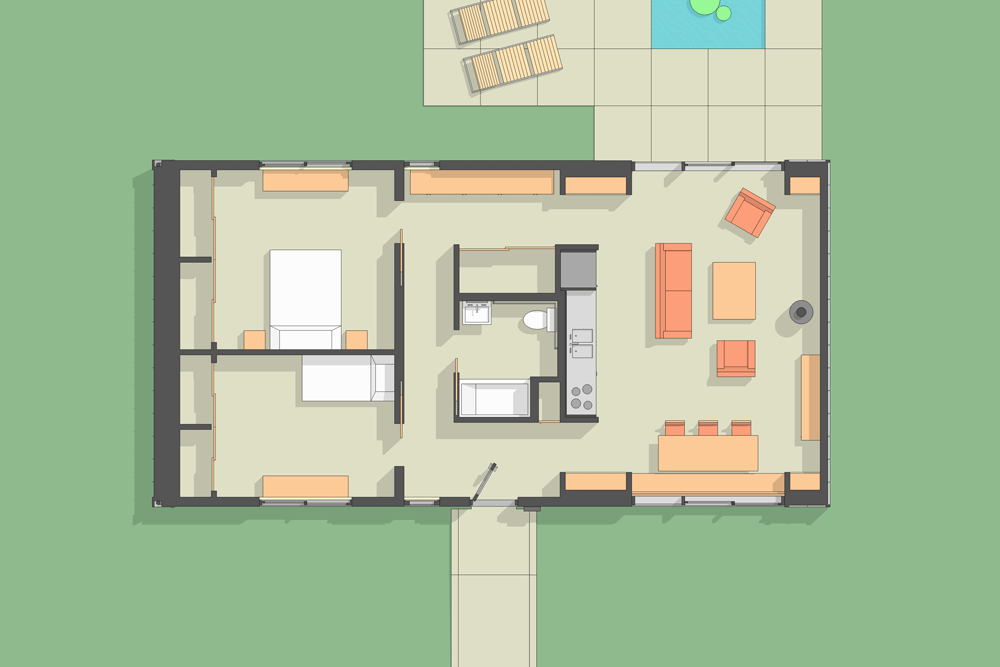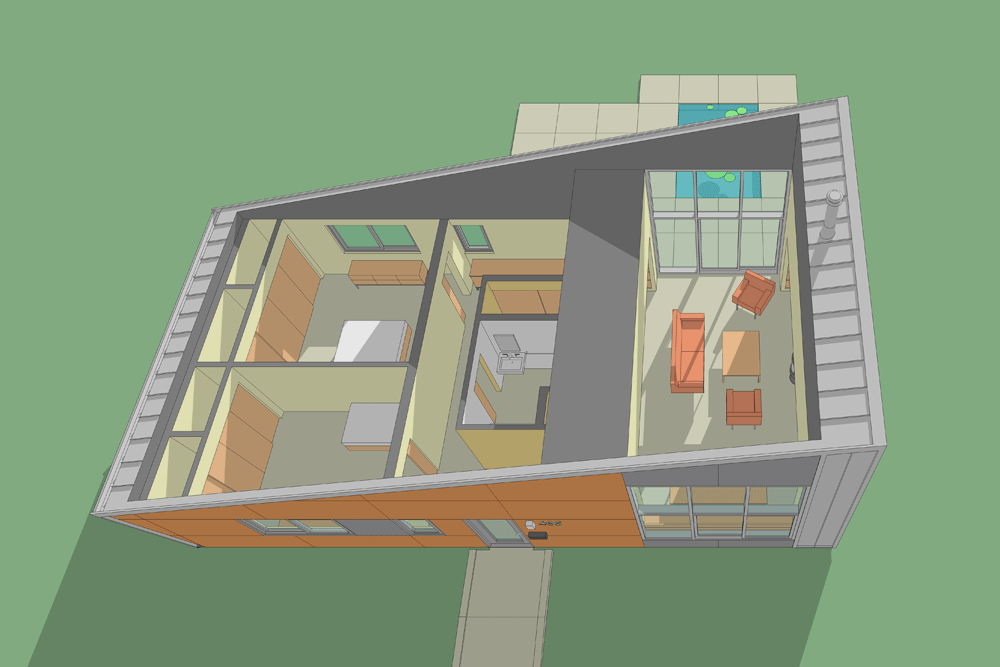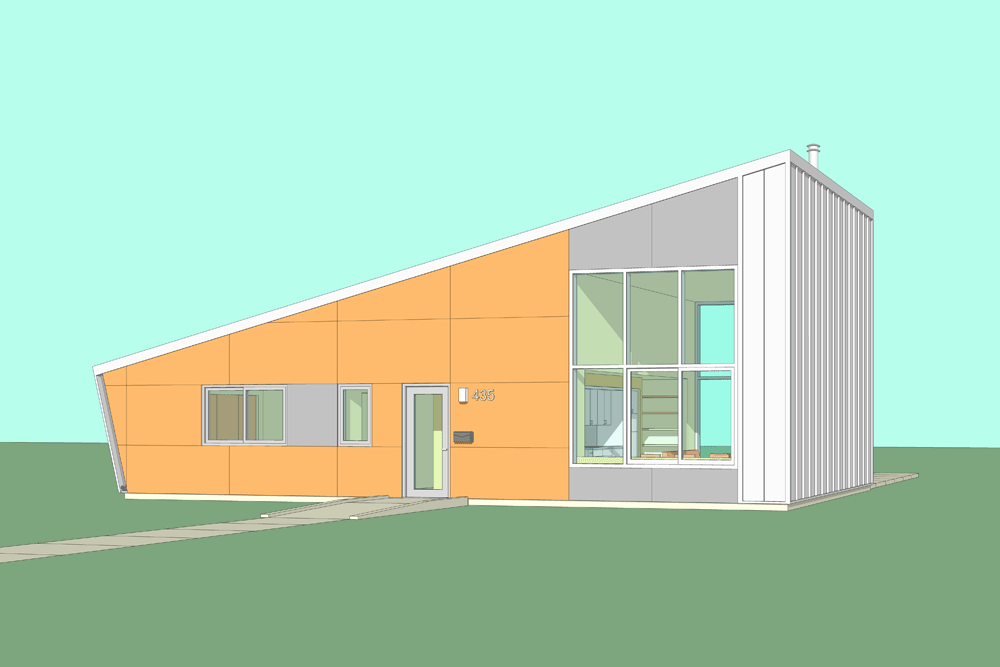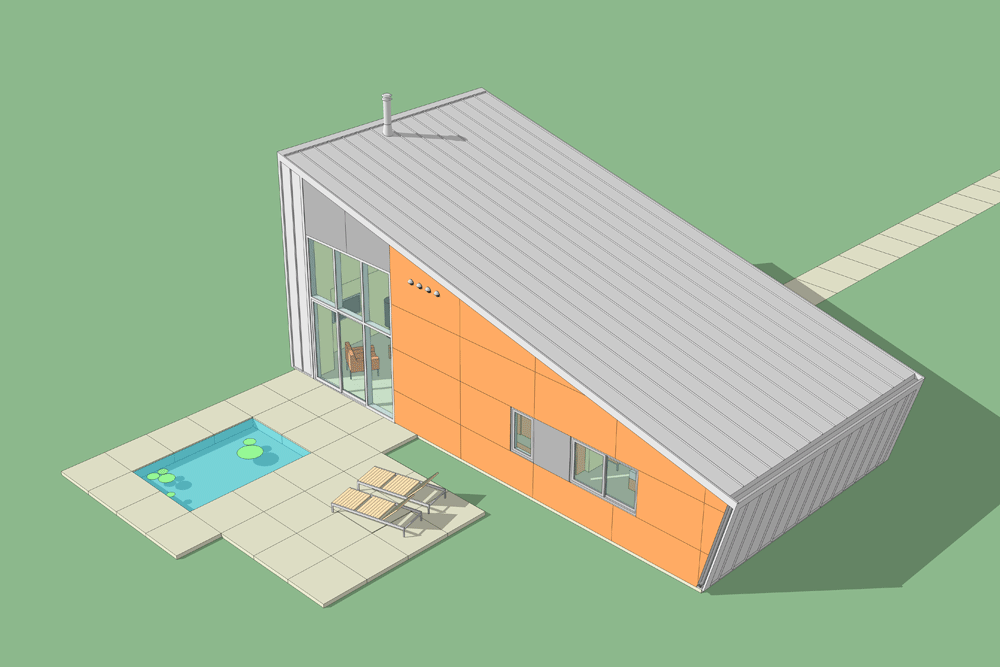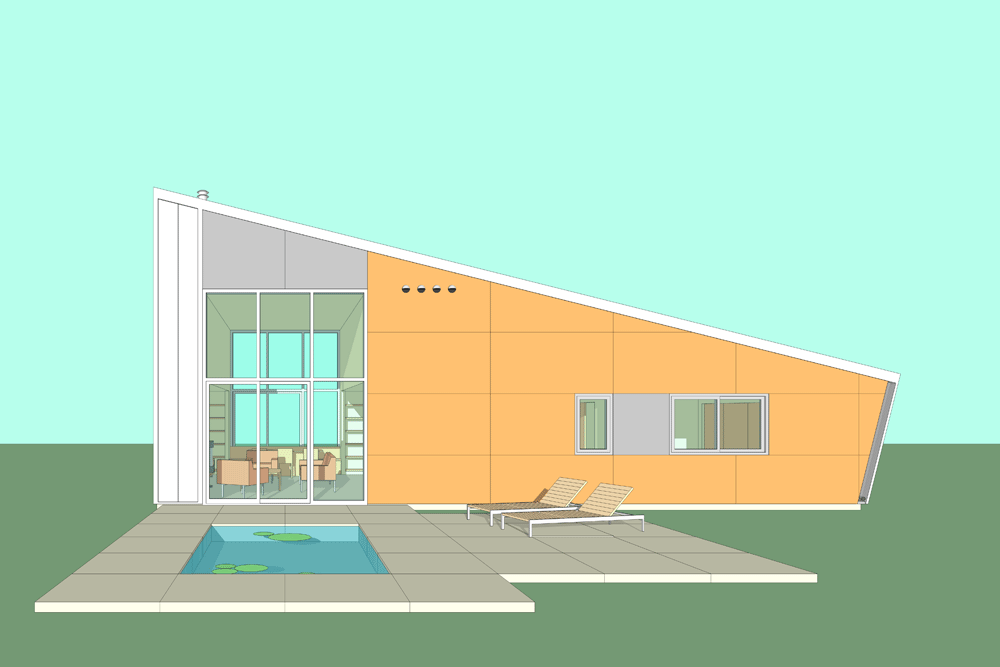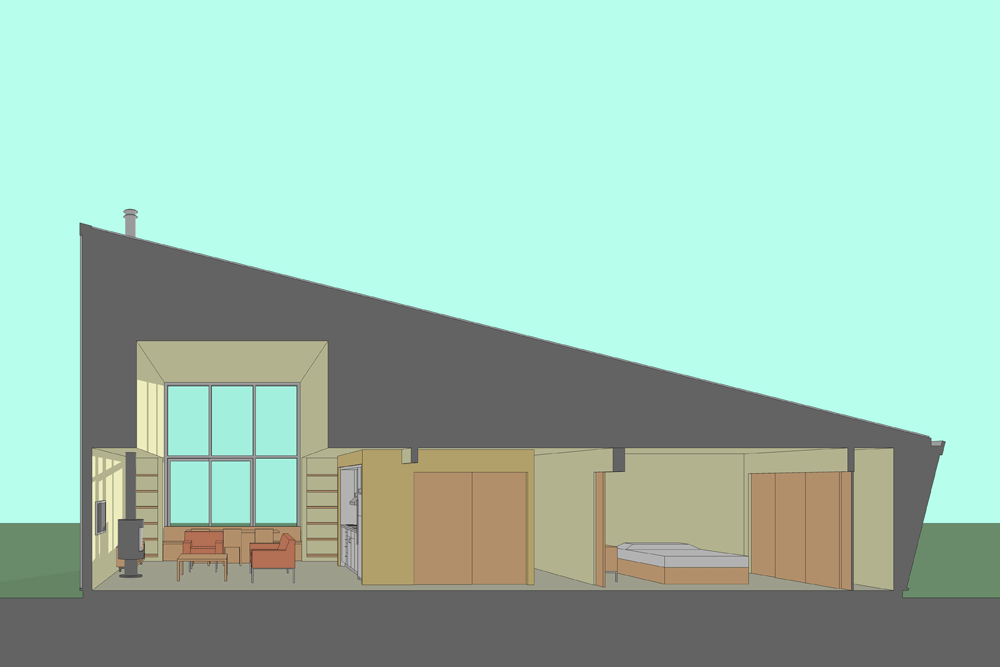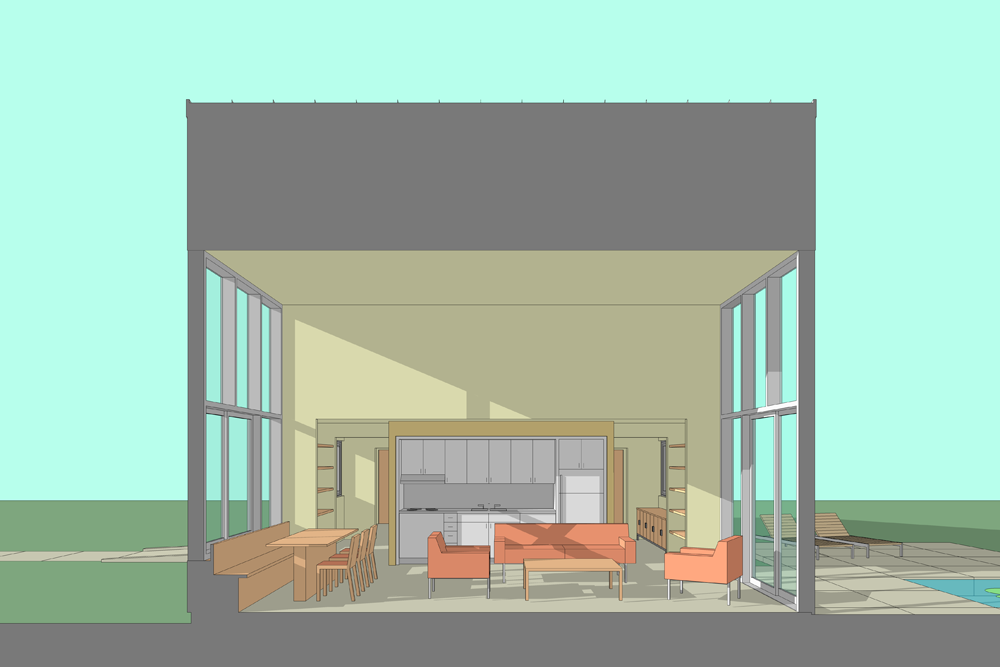SHL 2.2
SHL 2.2
two bedroom - 1,104 sf
Please choose a product for download:
Couldn't load pickup availability
46’ wide, 24’ deep, 21’ high
living area: 13'-0” x 29'-0” - 14’ ceiling
front bedroom / study: 12'-6" x 10'-0"
rear bedroom: 12'-6" x 12’-7.5”
Entry, bath and bedrooms are grouped under the low side of a roof that rises to give the living area a 14' ceiling. The living area has glazed end walls front and back for outdoor continuity. Its high ceiling, cross ventilation and abundant, balanced natural light give it an outdoor sense of space. A built-in bench saves space and provides seating for a dramatic dining table. Privacy from the front can be modulated by translucent glass, bottom-up shades or planting. Windowless side walls provide privacy from next-door neighbors. A looping corridor allows for continuously flowing interior space.
