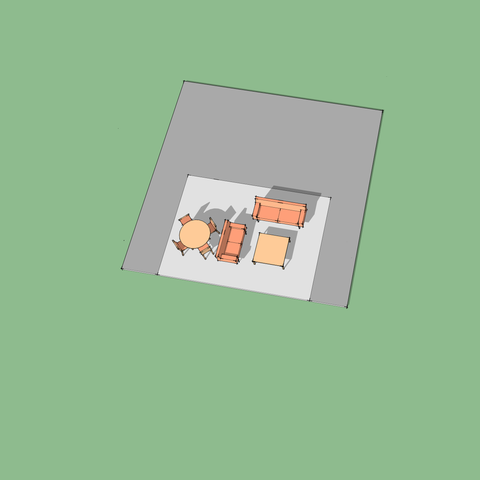Strategies
-

Plan a small and simple enclosure to minimize construction and energy costs. -

Build a single slab-on-grade story for economy, easy access and efficient radiant-floor heat. -

Use furniture arrangement as a starting point and combine living functions in one generous space. -

Define and prioritize a living pavilion, distinguished from support spaces. -

Make indoor and outdoor living areas two parts of a greater whole. -

Plan rooms, services and circulation with a diagram that accommodates all parts at once. -

Minimize inside corners, placing exterior openings so light washes in over walls and space flows outdoors. -

Give the living space a high ceiling and large windows to capture outdoor scale. -

Modulate the house diagram to create support spaces. -

Build with durable, low-maintenance materials for sustainability and carefree living.










