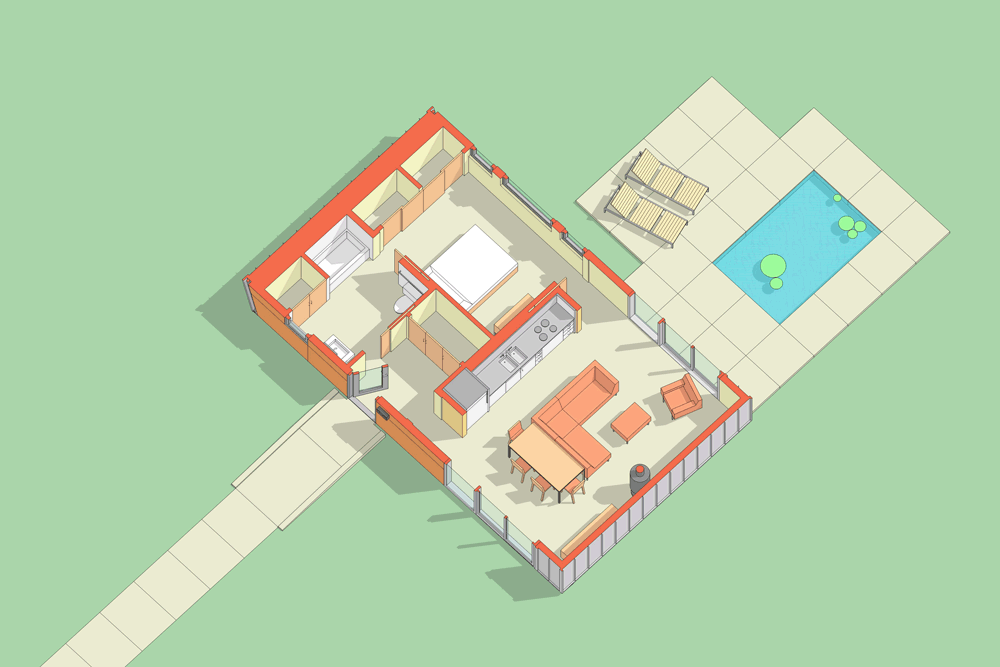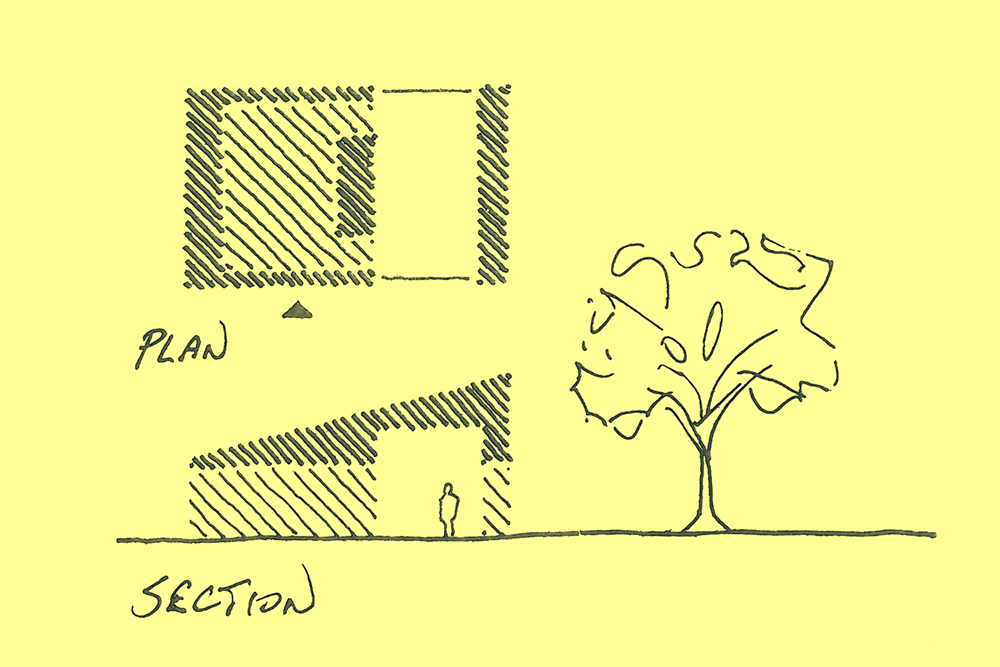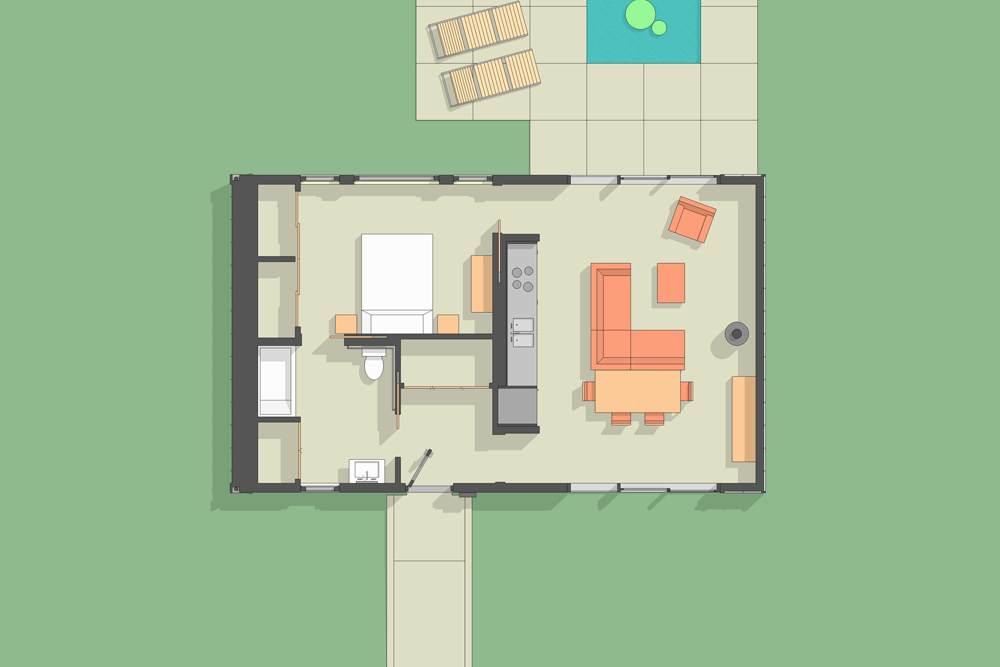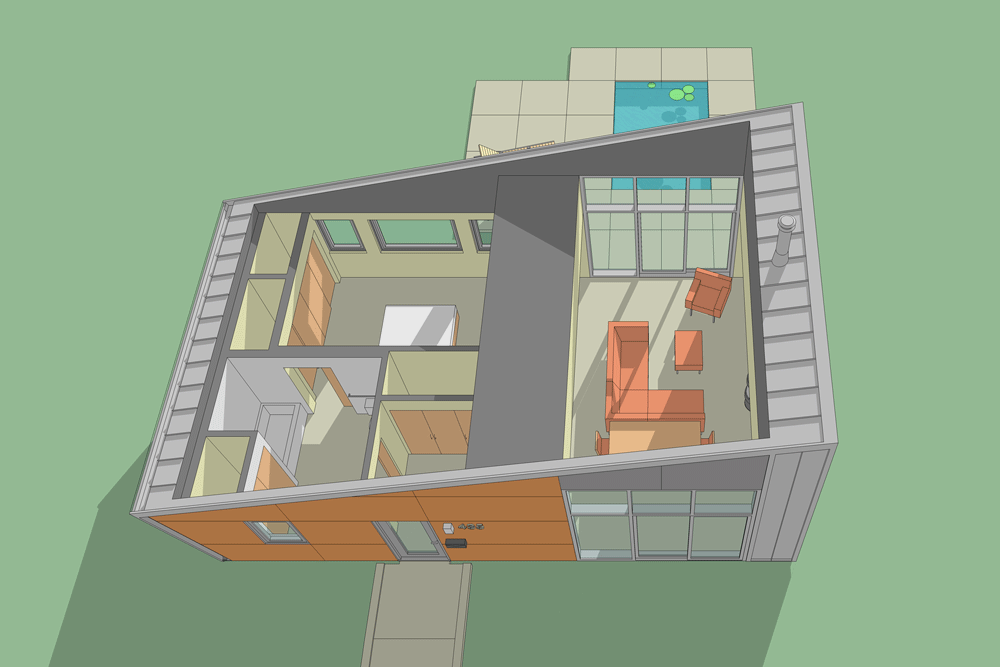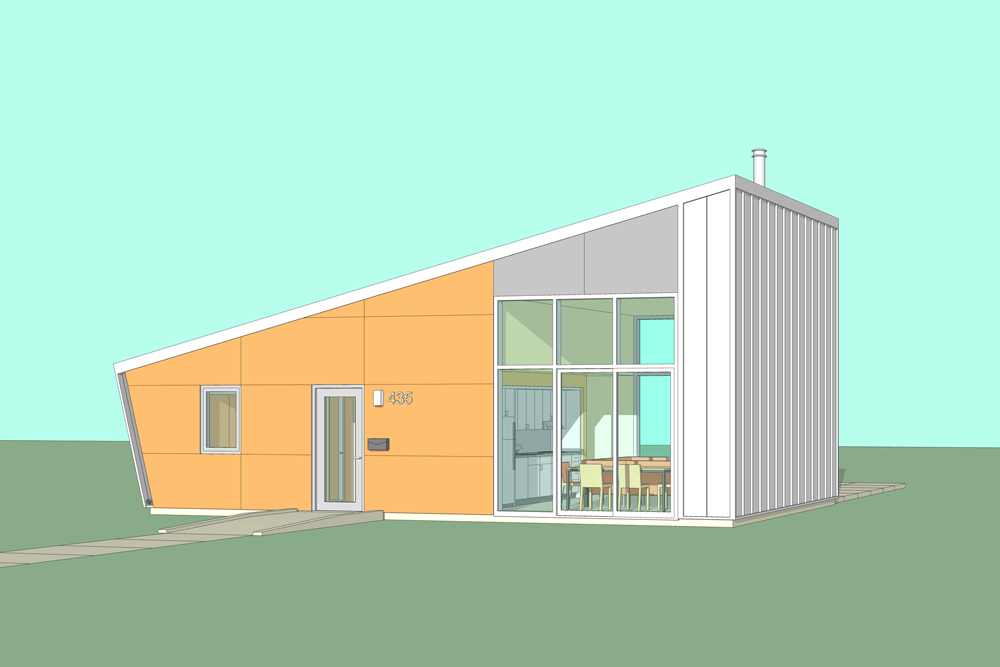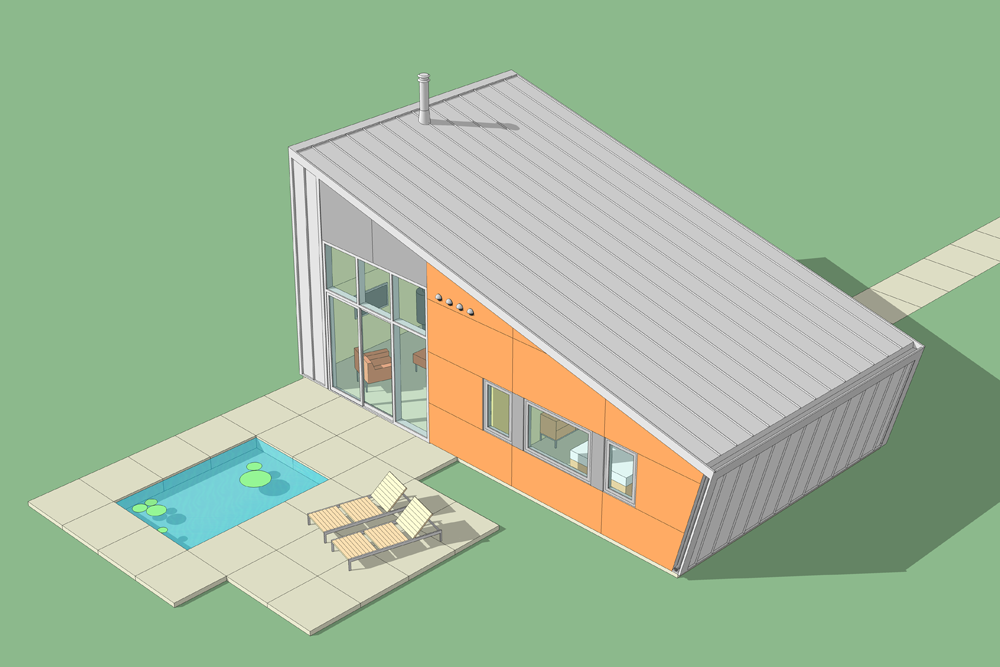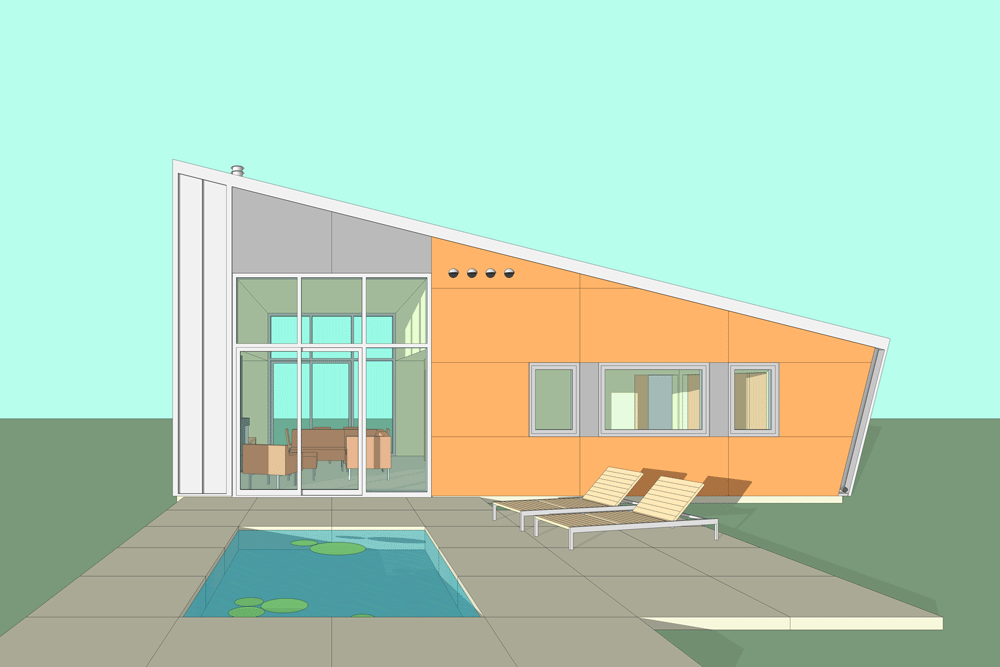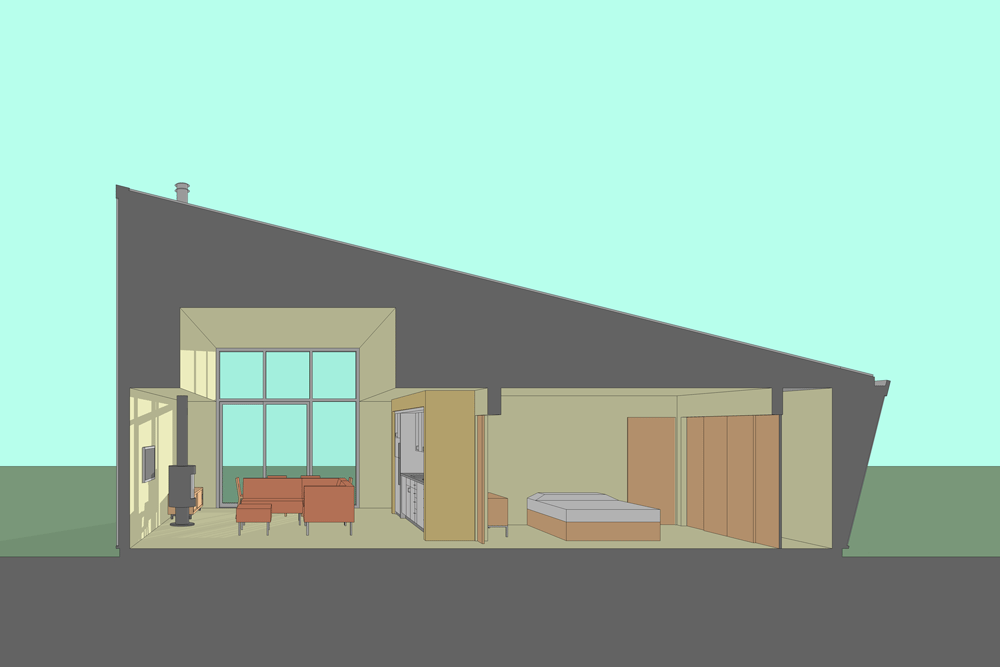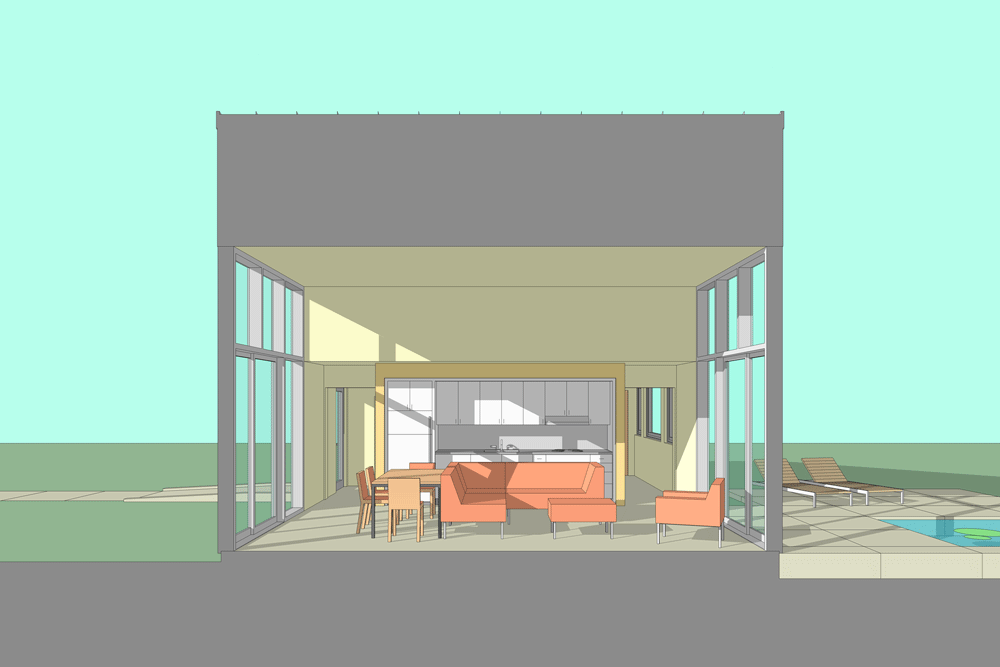SHL 2.1
SHL 2.1
one bedroom - 792 sf
Regular price
$5.00 USD
Regular price
Sale price
$5.00 USD
Unit price
per
Please choose a product for download:
Couldn't load pickup availability
36’ wide, 22’ deep, 18.5’ high
living area: 15'-2.5" x 21-0” - 12’ ceiling
bedroom: 13’-6" x 10’-6"
Entry, bath and bedroom are grouped under the low side of a roof that rises to give the living area a 12' ceiling. The living area has glazed end walls front and back for outdoor continuity. Its high ceiling, cross ventilation and abundant, balanced natural light give it an outdoor sense of space. Privacy from the front can be modulated by translucent glass, bottom-up shades or planting. Windowless side walls provide privacy from next-door neighbors. The two-door bathroom minimizes corridors.
