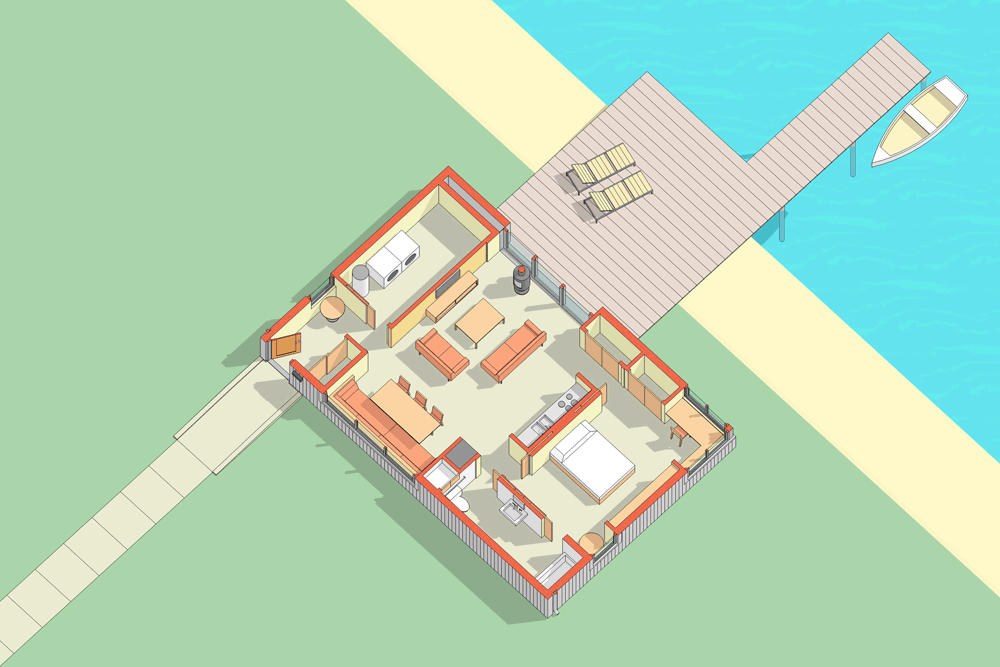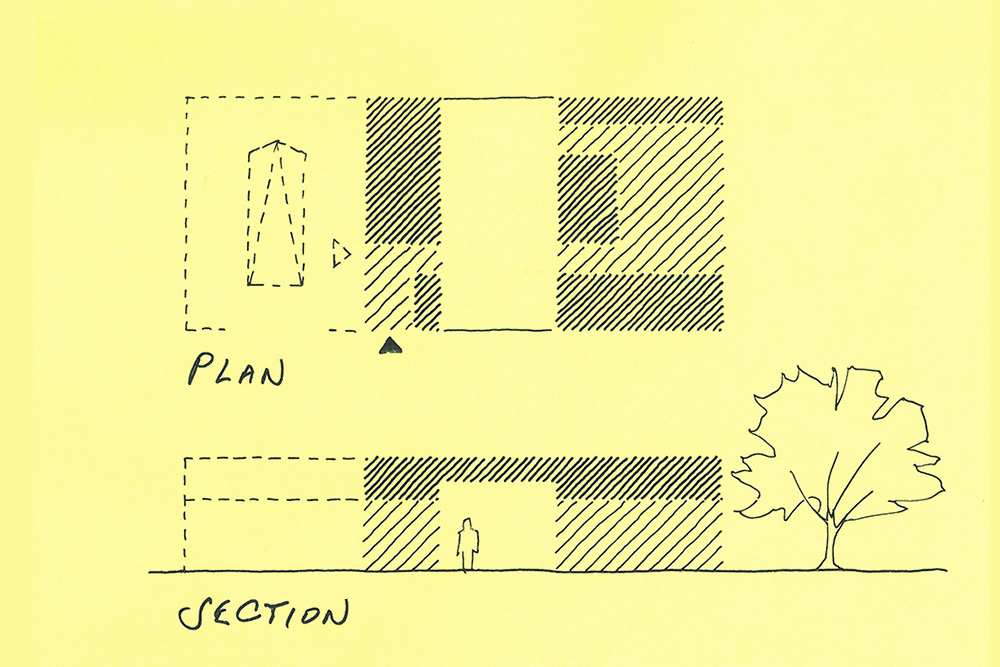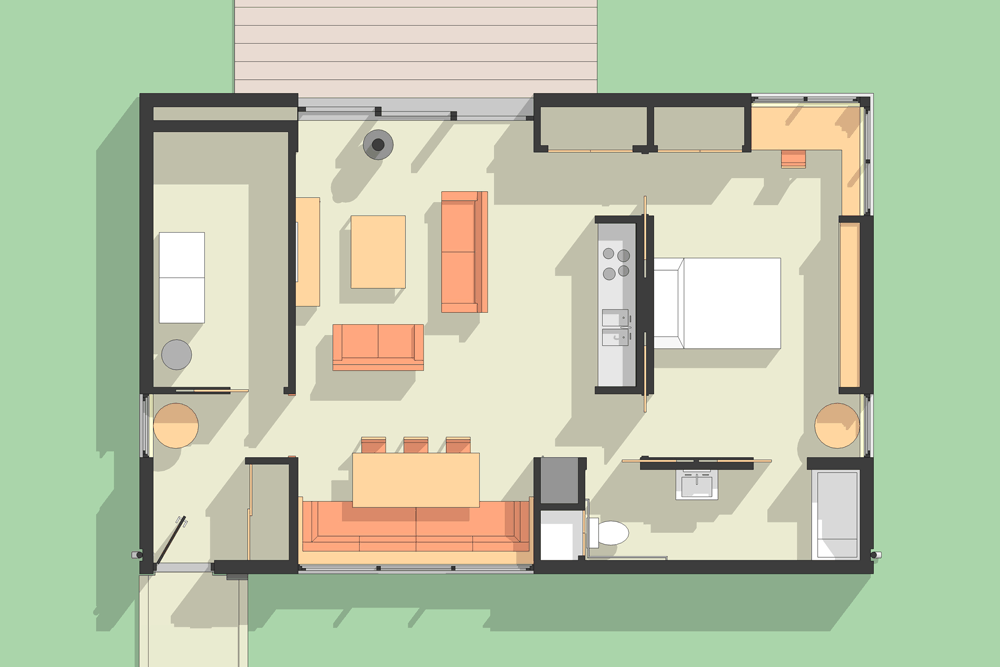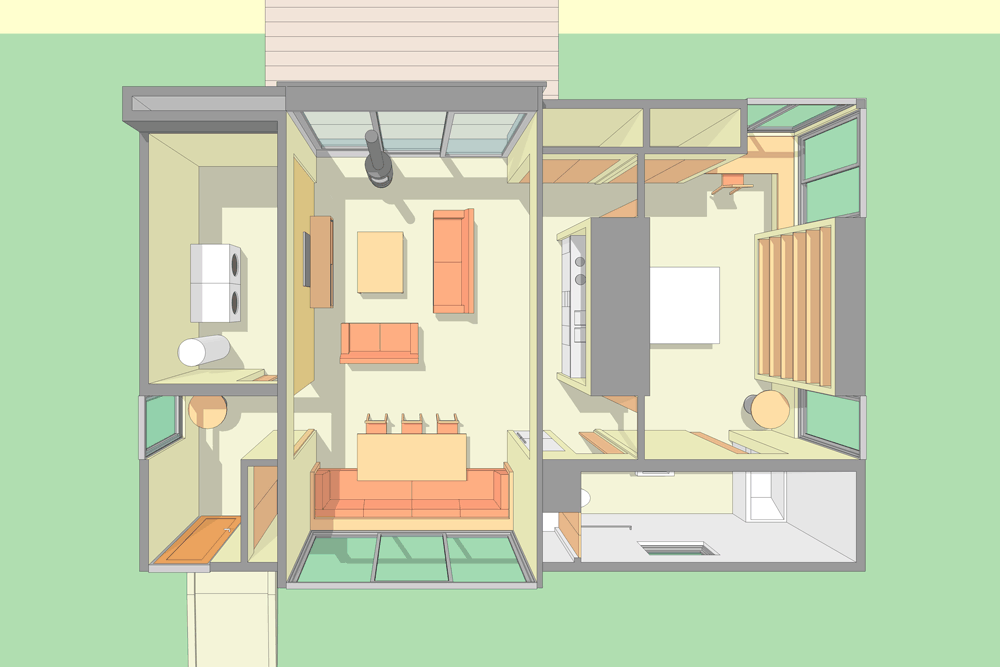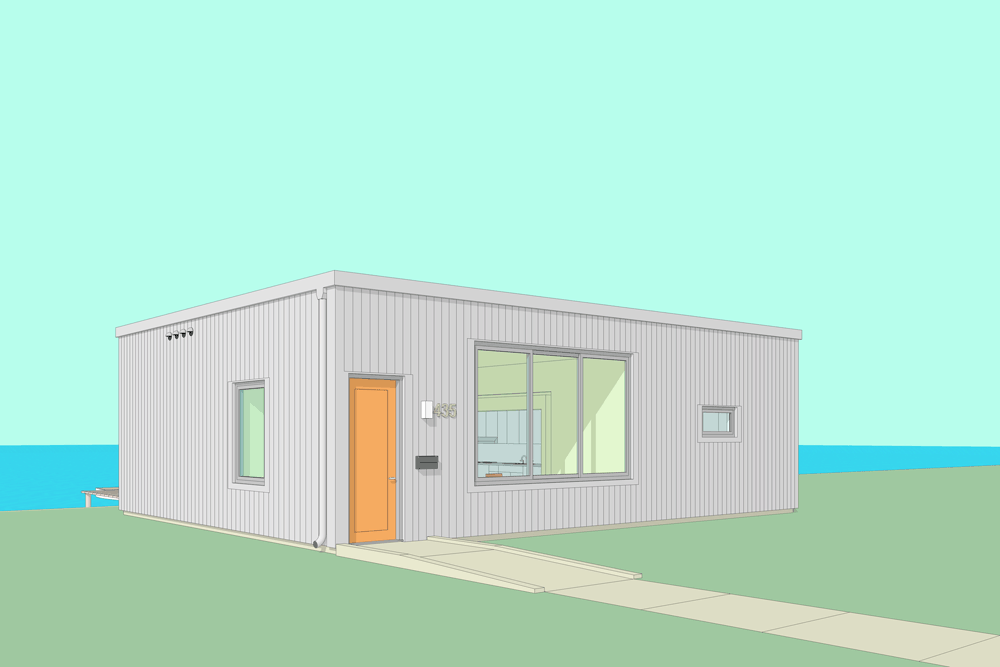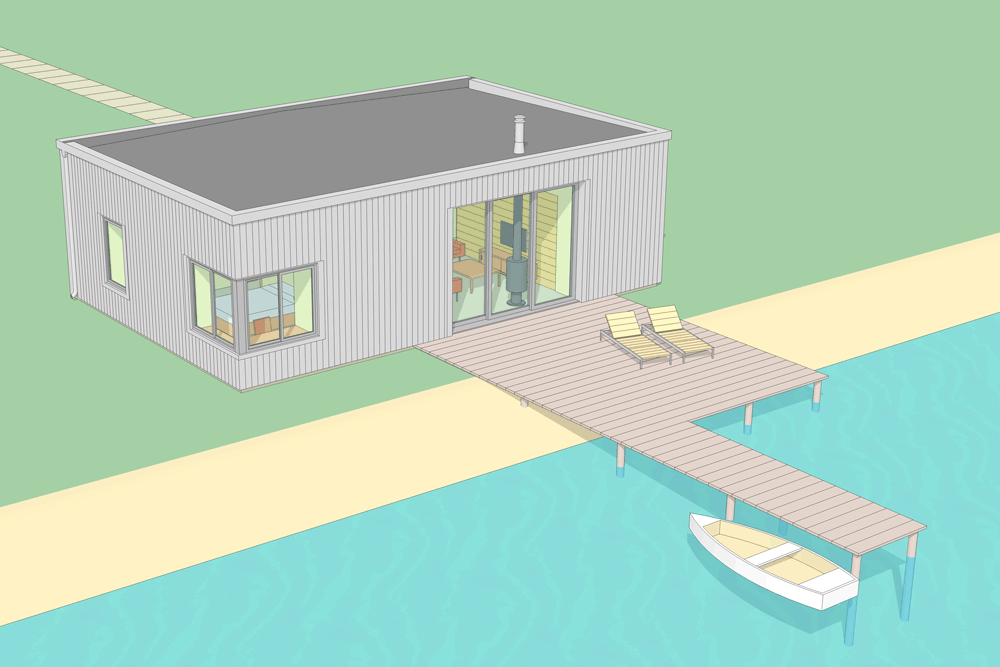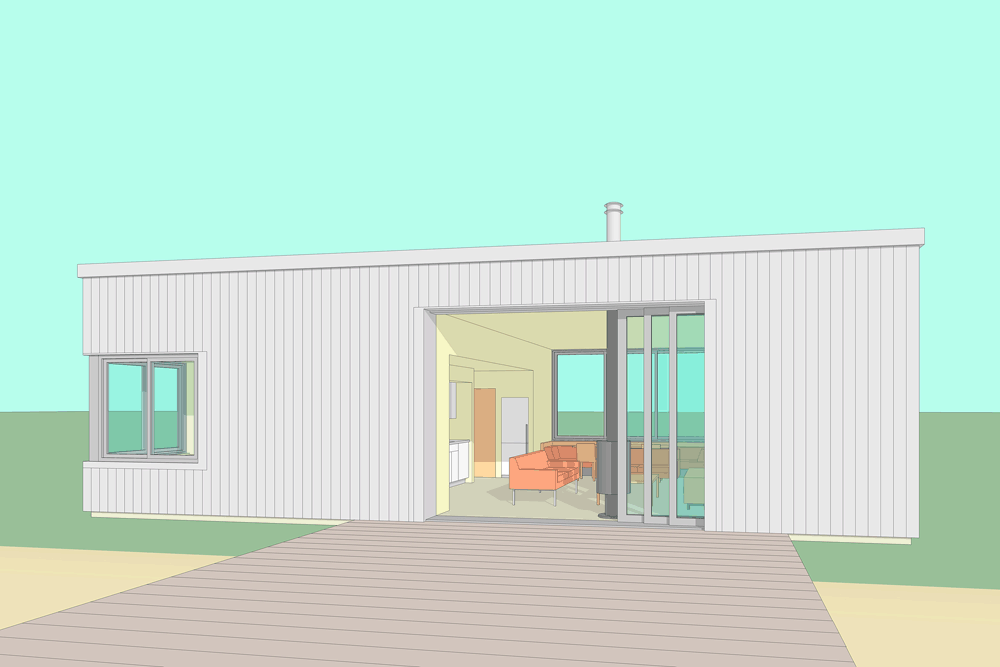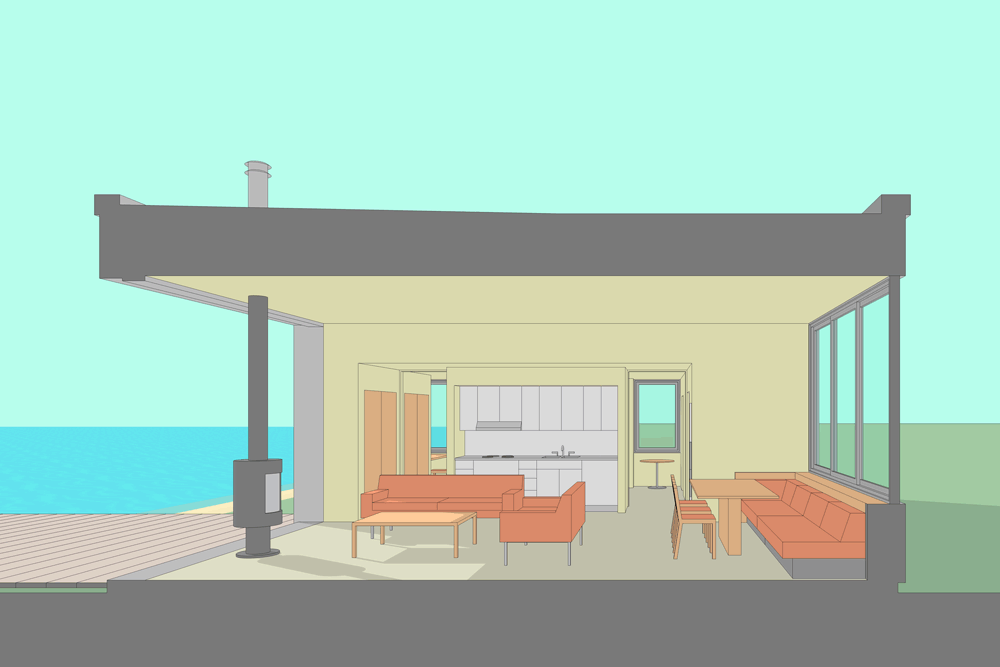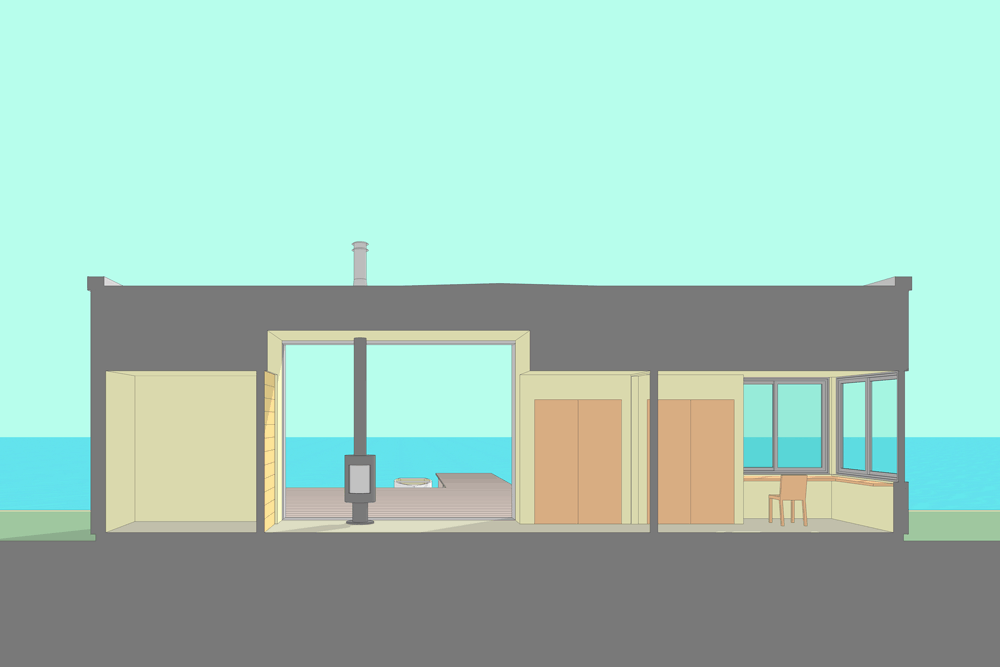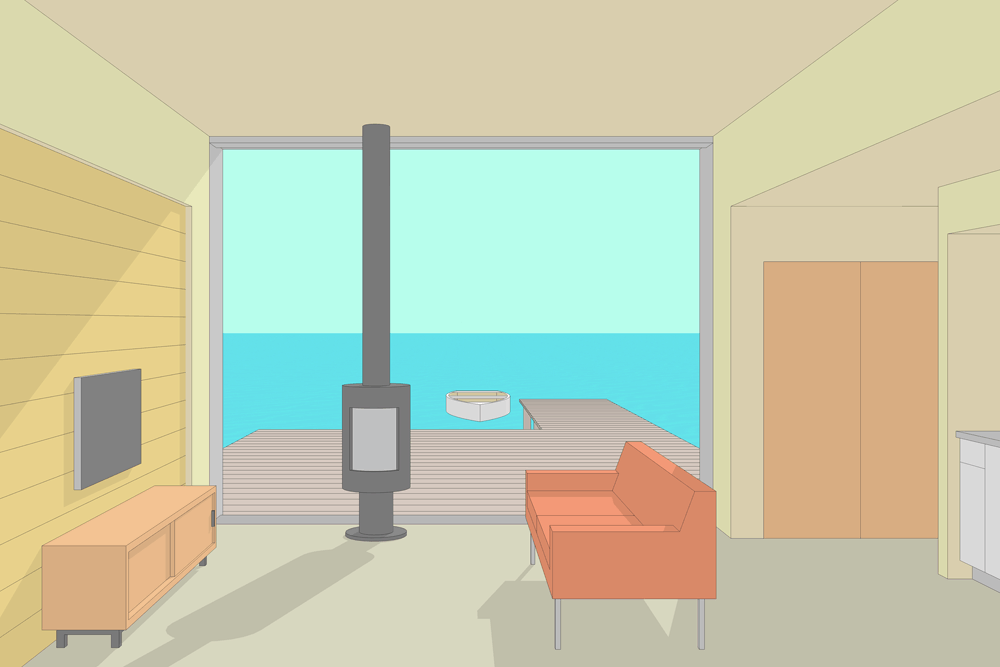SHL 3.1
SHL 3.1
one bedroom - 1,040 sf
Please choose a product for download:
Couldn't load pickup availability
40’ wide, 26’ deep, 13’ high
living area: 13'-0” x 24'-0” - 10’ ceiling
bedroom / study: 11'-4" x 19'-4"
A 10’-tall living space running the depth of the house has high windows above a dining banquette in front, balancing natural light from a disappearing rear wall of sliding glass panels. The bedroom doubles as a study with bookshelves and a corner-window desk. Looping circulation creates spatial continuity and openness. The bathroom’s two doors minimize corridors. The house is adaptable to a basement and/or an attached garage; the utility room could hold a basement stair; the front door entry space could accommodate a door to a garage. These options are not included in the plans for sale; they are not included in the 3D model for sale except as a supplementary plan-cutaway version of the model suggesting how they might be added.
