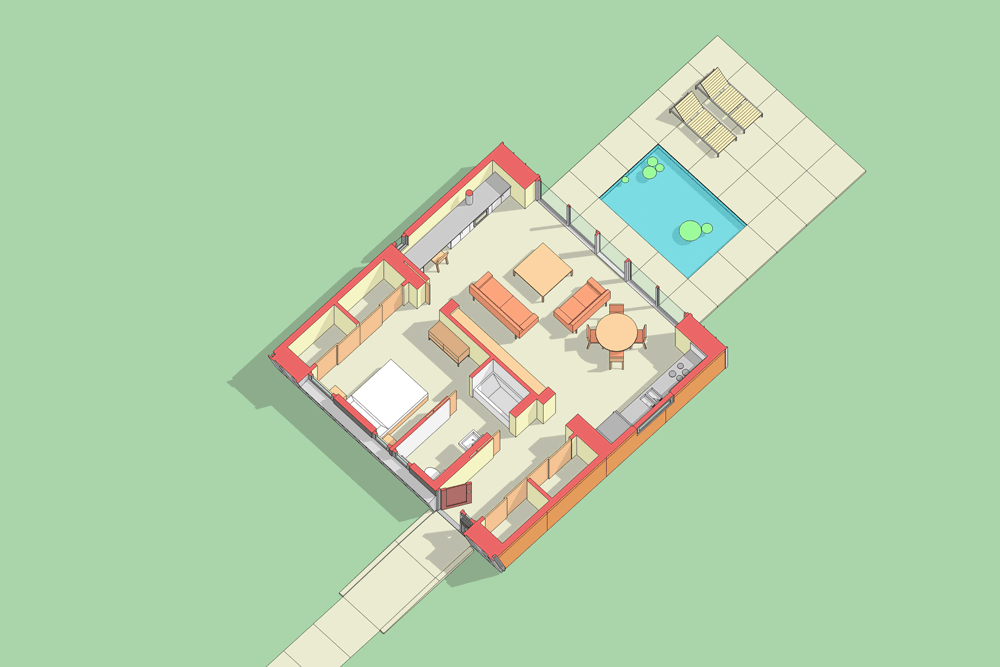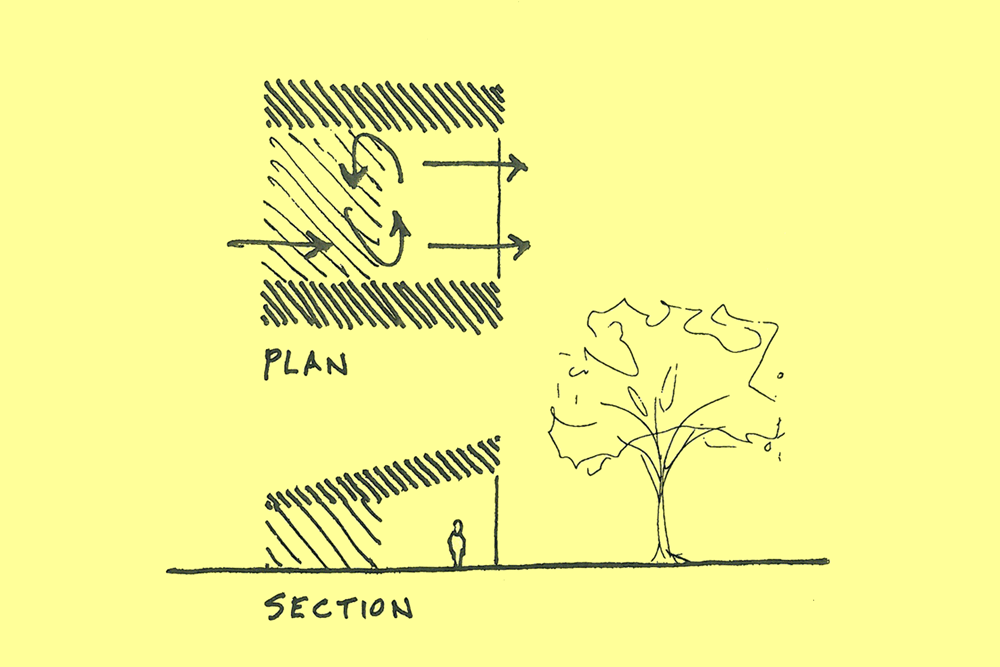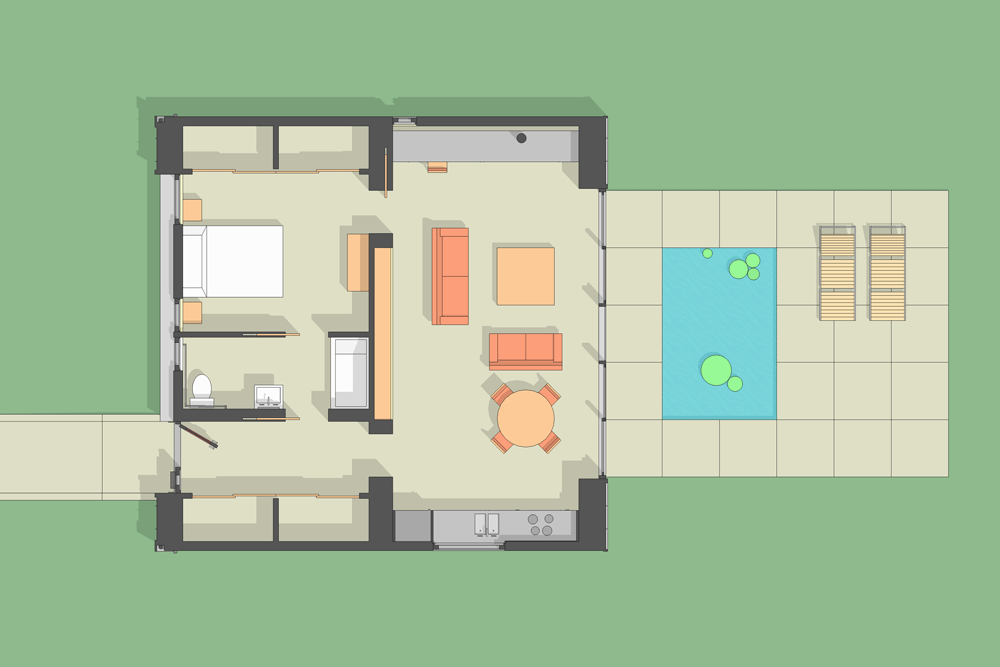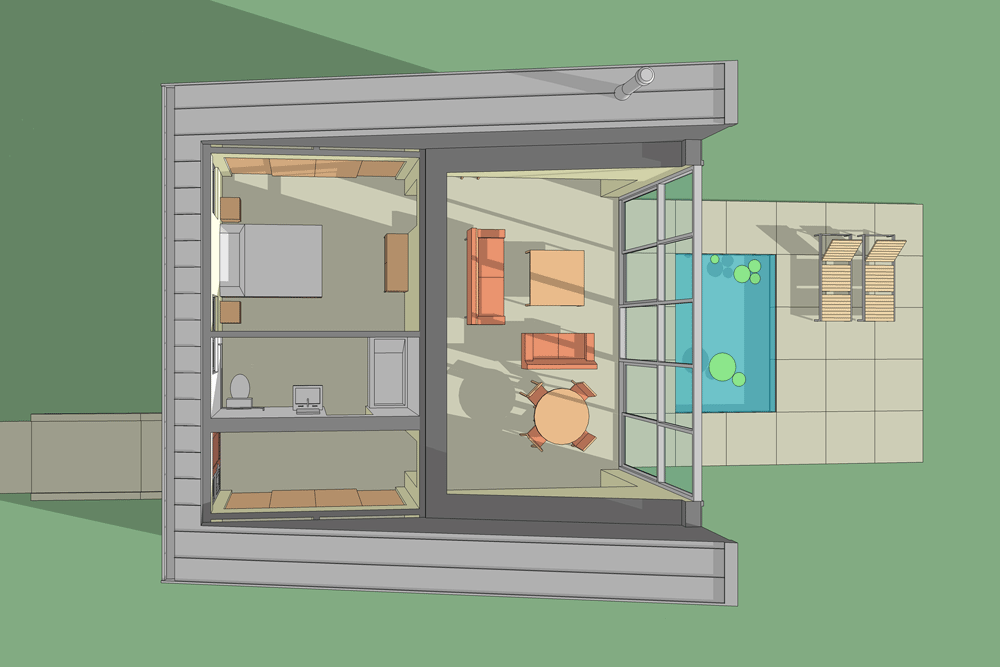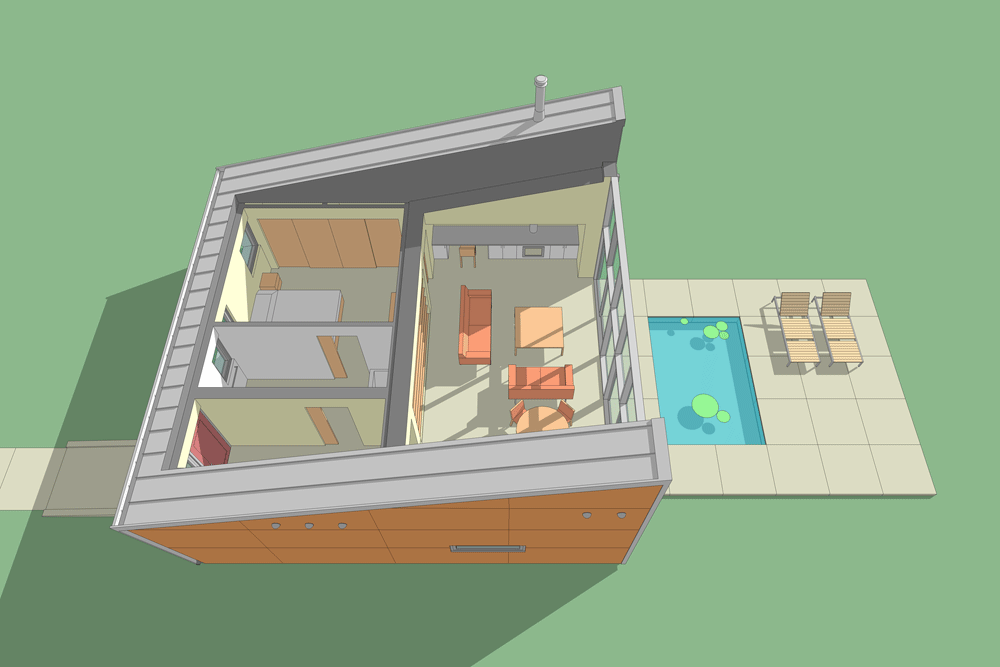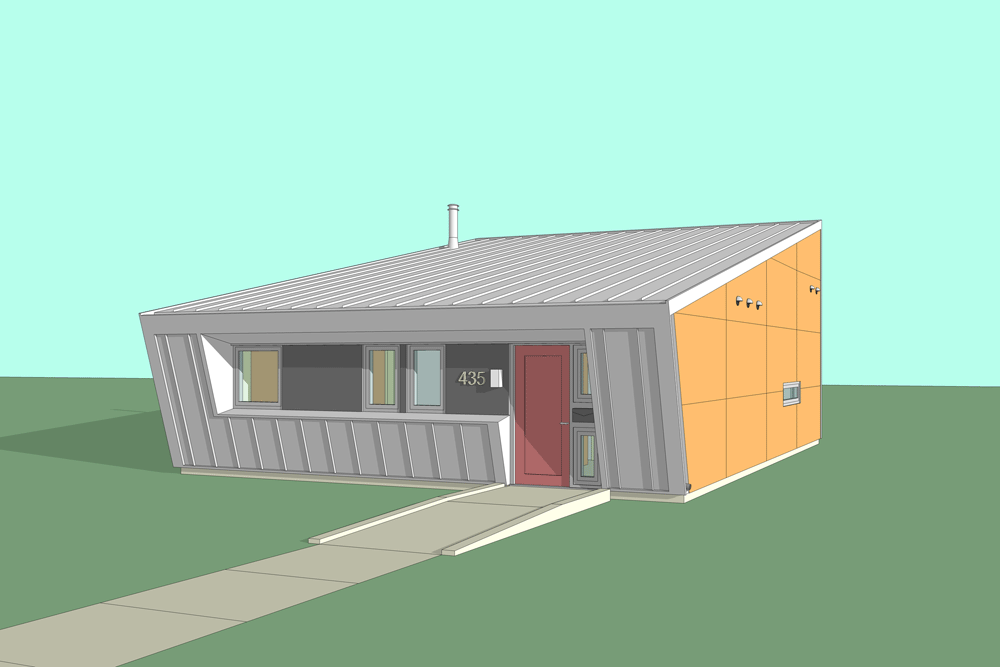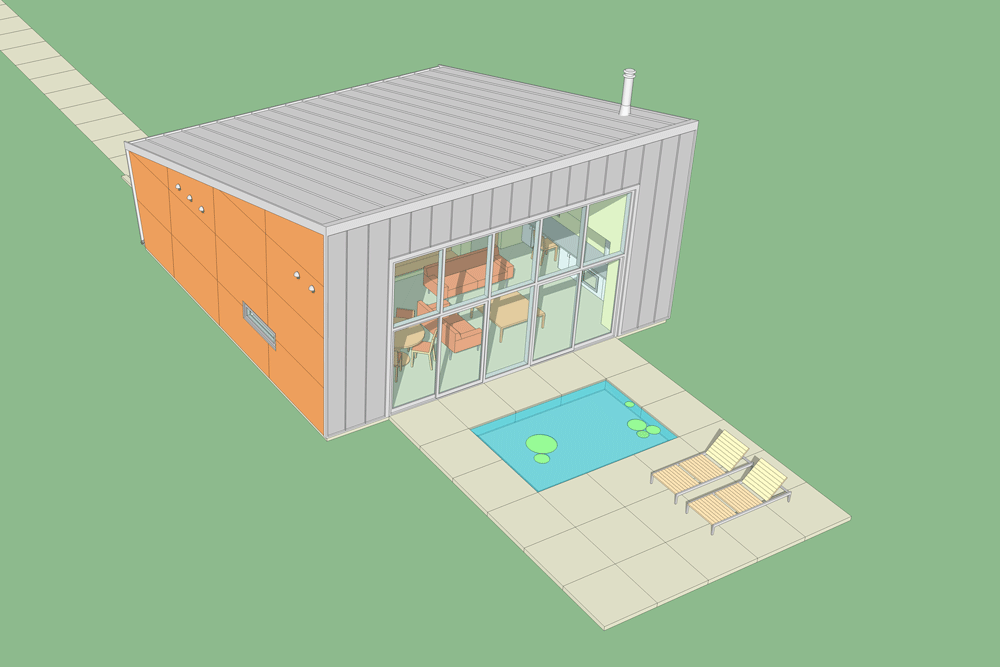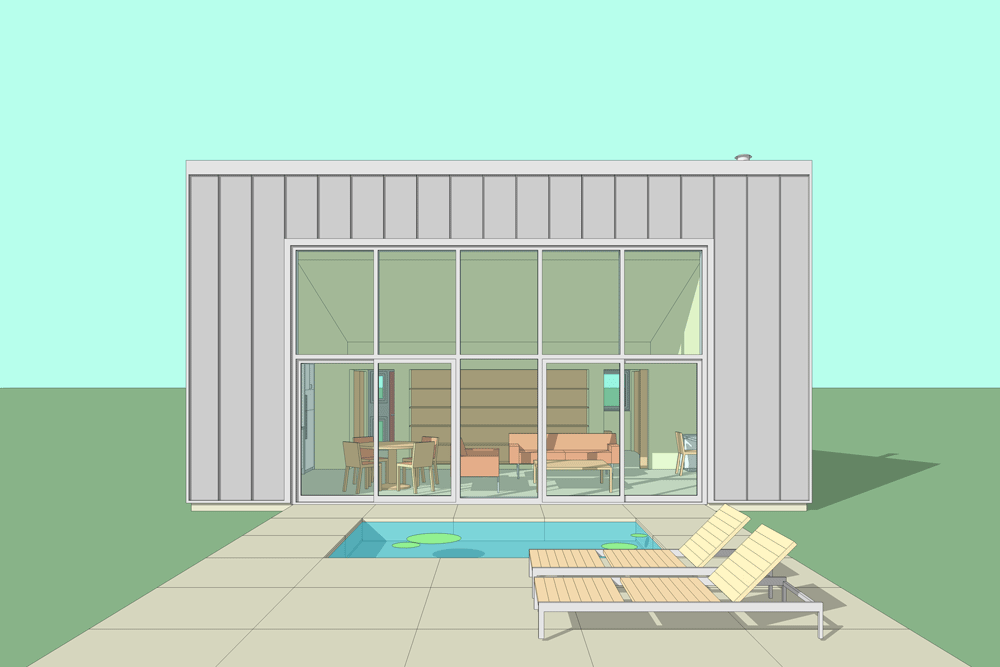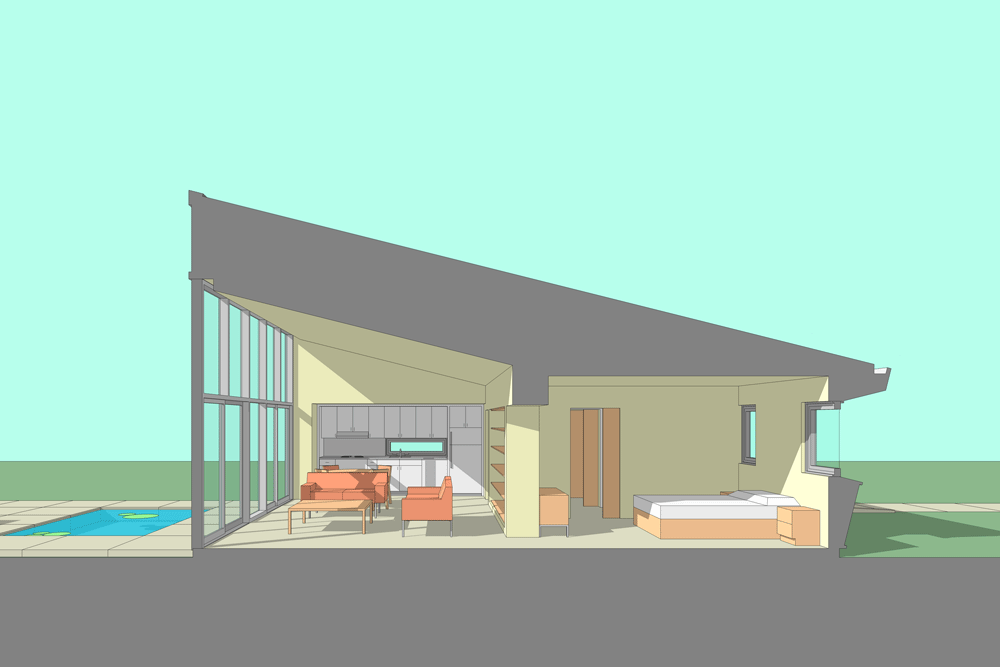SHL 1.1
SHL 1.1
one bedroom - 900 sf
Regular price
$5.00 USD
Regular price
Sale price
$5.00 USD
Unit price
per
Please choose a product for download:
Couldn't load pickup availability
30’ wide, 30’ deep, 17’ high
living area: 29' x 13' - 8.5'-12’ ceiling
bedroom: 11’ x 13’
The compact square plan places entry, bath and bedroom in a zone buffering the rear living area from the house's front approach. The living area rises and opens out to engage the outdoors. Side walls with minimal windows, for privacy from next door neighbors, absorb closets and service alcoves. One alcove contains the kitchen. The other has a work space with storage and a fireplace, and can hold two guest daybeds end-to-end as an alternative. The two-door bathroom minimizes corridors.
